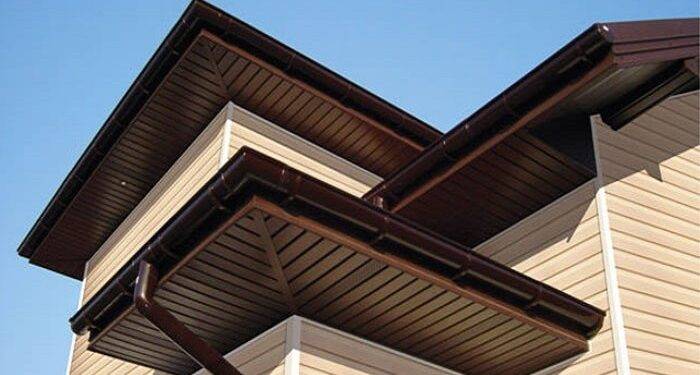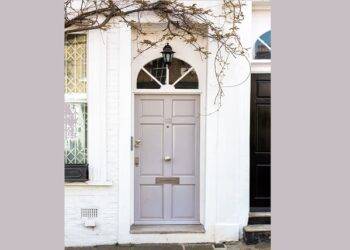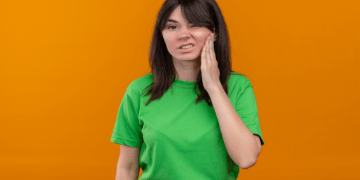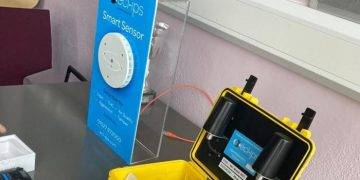Siding (from the English siding – external cladding) is the cladding of various external surfaces of the house. However, today this word is also used to denote various building materials that are used to decorate the facade, the ceiling of open terraces, the visor of the porch, or the eaves of the roof. Lining the roof with siding has not only a decorative but also a practical function. Therefore, it is important to understand which materials are suitable for this and what should be taken into account when choosing them.
What are the functions of siding for lining the roof
The part of the roof overhanging the wall is called an eave or roof overhang. This is a kind of visor that protects the walls from precipitation and meltwater that flows from the roof. Siding is the final step in the design of the roof cornice. If we talk about novato siding as a material for lining the roof eaves, it performs several functions:
- Covers the eaves part of the roofing pie that is not closed from below, giving the house a complete and aesthetically attractive look.
- Protects the internal elements of the roofing system from wind, rain, birds and insects.
- Provides ventilation of the inner part of the roof, which excludes the appearance of condensation and the growth of mold and fungus.
- Types of siding for lining the roof
Today, two types of siding are most often used to cover the overhang of the roof:
Metal siding. It is made in the form of a seamless “board” made of galvanized steel or aluminum alloy, on the surface of which a protective polymer coating is applied. Metal siding under the board is characterized by low cost, durability, resistance to ultraviolet light and excellent technical characteristics. It is made according to the client’s dimensions, which minimizes waste during
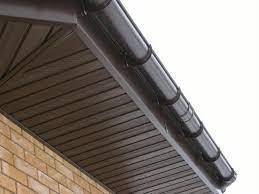
Vinyl siding or soffit. Made of durable PVC, designed for operation in difficult conditions. Despite the higher price, plastic siding soffit is the best solution for lining the roof. The polymer material is resistant to mechanical damage, not susceptible to corrosion, mold and fungus formation, resistant to temperature changes.
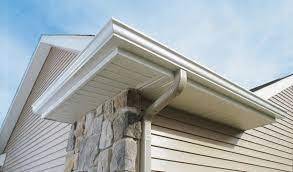
According to the number of slats, soffits for the roof are single, double or triple. By design – solid (non-perforated), partially or fully perforated.
Lining the roof with a soffit: which panels to choose
The choice of the roof cornice hemming option depends on the type of overhang:
- The cornice overhang is the lower horizontal part of the pitched roof, which ensures the entry of fresh air into the attic. If the eaves is hemmed with solid siding, ventilation will not be carried out. Therefore, to cover the eaves overhang, you need to buy siding with full or partial perforation, which will ensure access of air masses to all elements of the roofing pie. If there is a ventilation gap above the eaves (frontal) board, you can use non-ventilated panels.
- Gable overhang is the side sloping part of a pitched roof. When facing this part of the roof, you can not worry about ventilation, but it is important to protect the crate and insulation from moisture and blowing. Therefore, the lining can be completely sealed, and you can buy soffits without perforation or metal siding.
What color to choose for siding for the roof
A combination of a dark roof and a light facade is considered a classic option. In this case, it is best to buy soffits of a light color, which will be identical or very close to the color of the facade cladding, for lining the roof eaves. If the roof is brighter than the facade, it is better to support the contrast by choosing soffits to match the roof. When the roof and walls are made to match, you can sheathe the eaves with siding of a contrasting color: dark or light, according to the color of the roof and facade.

