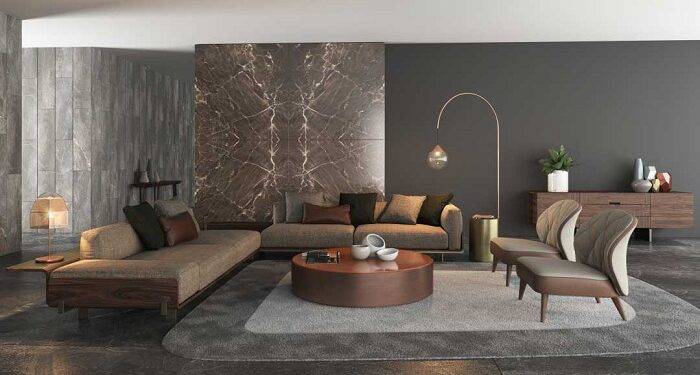Home renovation is a technically complex and psychologically exhausting process, and the result will affect your life. Therefore, when coming to a stranger who offers interior design services, before starting work, you want to get something more than just words. Therefore, everyone tries to choose a design from a portfolio. It is also good if it is a professional designer with recommendations. But even if the artist’s professionalism is not in doubt, there are still doubts as to whether you will personally like the design of the house. After all, it will be possible to evaluate the result of his work only after the repair is completed.
It is good that modern technologies do not stand still. Computer methods of interior modeling are used to the full. Thanks to them, the customer can understand how the interior will look after the repair even before the work begins. It turns out that in words many things sound completely different from how they will turn out in practice. Will the monochrome design look stylish, or will it become something faceless and gloomy? Will the combination of colors please the eye, or will the design of the room become the “horror of an epileptic”, which will not be easy for a healthy person to be in?
Visualization of the interior comes to the rescue. The artistic drawing of the interior gives only a general idea of the designer’s idea, and the 3D visualization of the interior of the house allows you to understand exactly how the premises will look down to the smallest details: 3D design can take into account even the pattern of the wallpaper. In this way, you can evaluate the interior of the room in advance from several angles.
If we compare the drawing up of interior estimates and freehand sketches, firstly, the 3D version of the interior takes into account all the proportions of each piece of furniture and decor. The three-dimensional image will be as close as possible to reality, it will be possible to assess not only the general appearance, but also, for example, the distance between functional zones. In addition, computer visualization of the interior allows you to evaluate the room from several angles, while the pattern of each of the walls of the room will naturally differ. Another indisputable plus is that the computer model of the room allows you to quickly change the lighting and evaluate the interior both in daylight and in the evening. It’s no secret that the quality of light largely affects the appearance of the environment: what may be liked in the refined world of a showroom, may look completely different in a specific room.
How much does 3D visualization cost? The price of computer modeling of the interior depends on the complexity of the work performed. The approximate cost of work is determined depending on the area of the room, the price of 3D visualization per square meter is usually declared on the website. But it is worth considering that this cost is only approximate, there is a lower threshold, since there are certain stages that must be completed regardless of the area of the room. It will affect the cost of work and how many times you have edited. Initially, 2-3 stages are expected for the possibility of making changes, because the understanding of the verbal description by you and the designer may differ. But it is worth considering that each change requires the work of qualified custom home builders, and their time costs money. So it is worth turning to 3D modeling when the main points have already been determined, because a request to redraw everything in a new and different way is essentially another visualization.
When should you order a 3D visualization of the interior? 3D modeling is one of the stages of repair planning, and the goal of any planning is to predict the consequences and avoid unnecessary costs. If the goal of the renovation is simply to refresh the paint on the walls, visualization is an unnecessary waste of money. But if there is to be a global repair with the purchase of new furniture or a re-planning of the space, then a three-dimensional plan of the room prepared in advance with the placement of all the furniture, color and texture of the finish is a way to avoid disappointment in the result, which means that it allows you to save money.
As for our company, we offer computer visualization of the interior in our service packages starting from Standart +. Visual three-dimensional images reinforce options for re-planning and selecting furniture. Moreover, our models take into account even the subtlest nuances of processing. High-quality modeling in combination with the author’s supervision during repairs ensures that the results match the plans. In addition, we have a permanent discount of 50% on the interior design if you choose us as repairers. It is very easy to order an interior design with three-dimensional modeling from us – you just need to call the company’s contact numbers.











